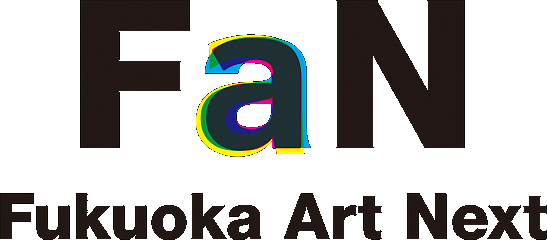Facility Guide

Location
7 & 8th Floor, Riverain Center Bldg.,
3-1 Shimokawabata-machi, Hakata-ku, Fukuoka City, Japan
Floor space
9101.05m²
Space of the major facilities
- Exhibition Gallery
- 1005m²
- Asia Gallery (A+B)
- 1111m²
- Artists Gallery
- 370m²
- Art Cafe
- 642m²
- Open Studio
- 223m²
- AJIBI Hall (120 seats)
- 172m²
- Library
- 44m²
- Baby Room
- 15m²
- Museum Shop
- 78m²

